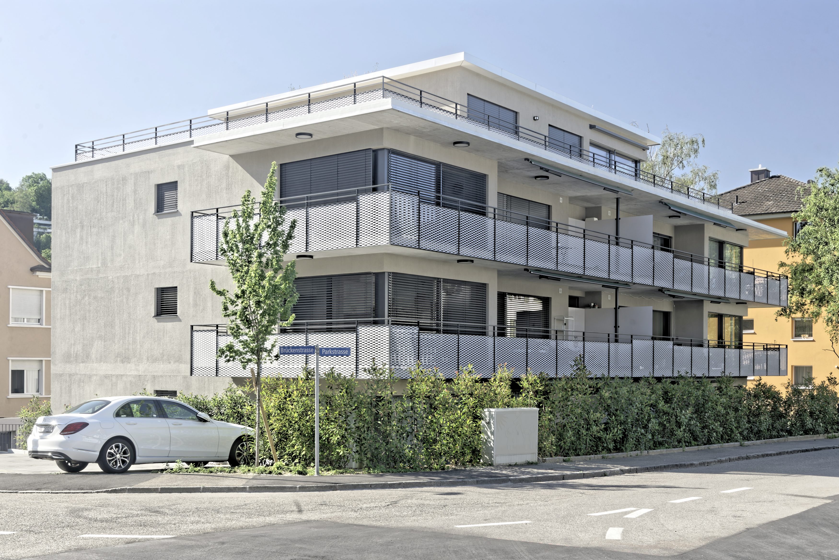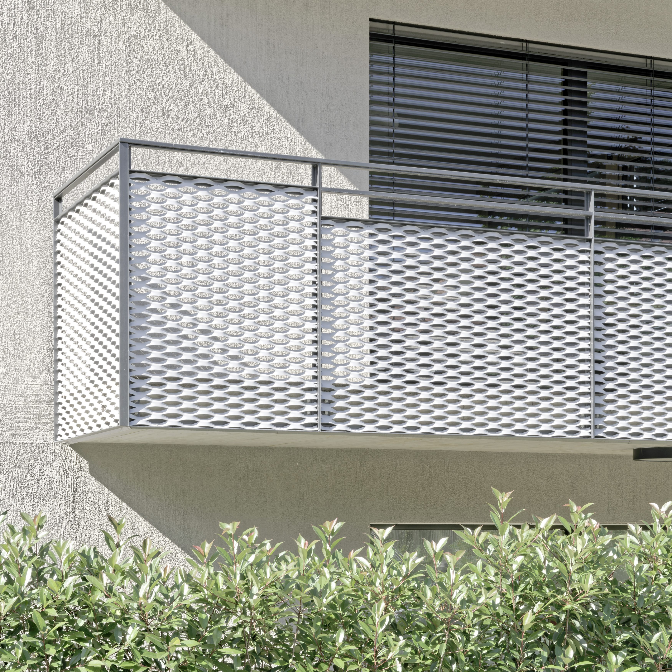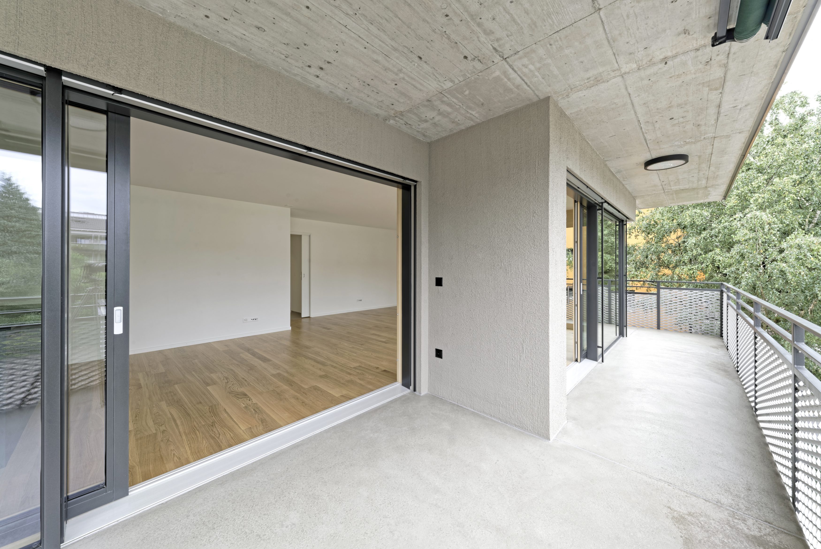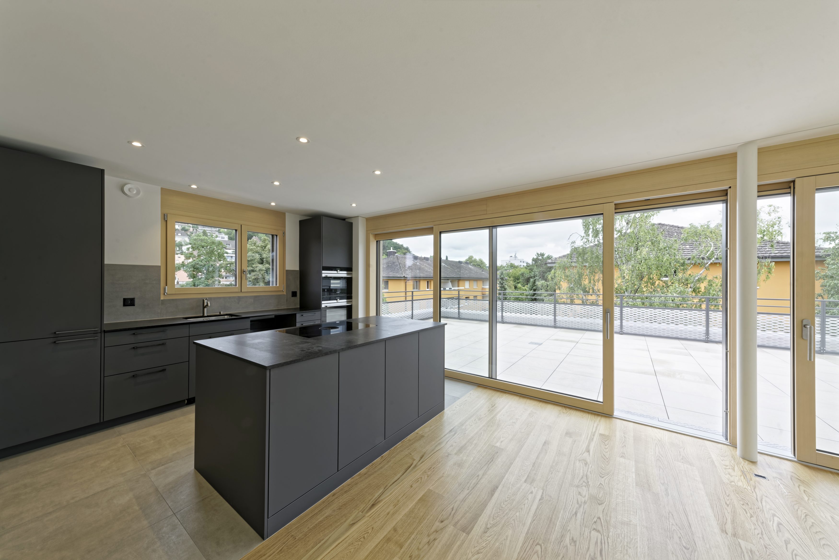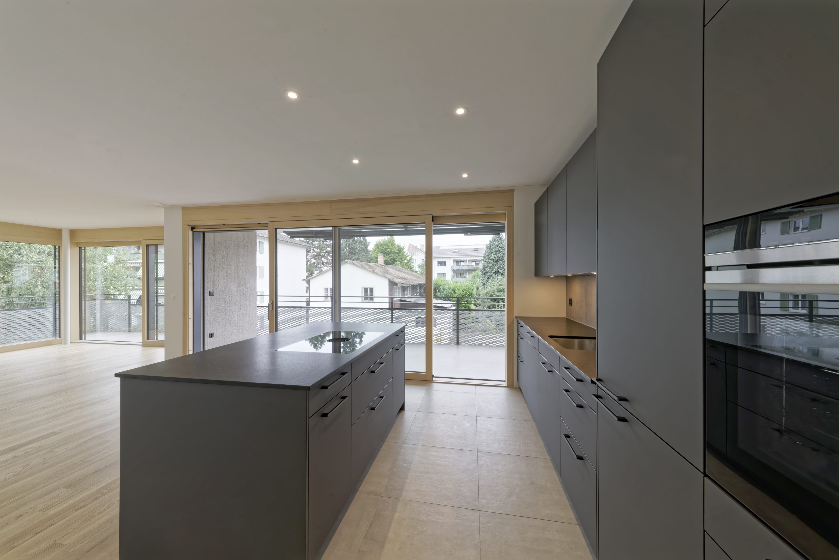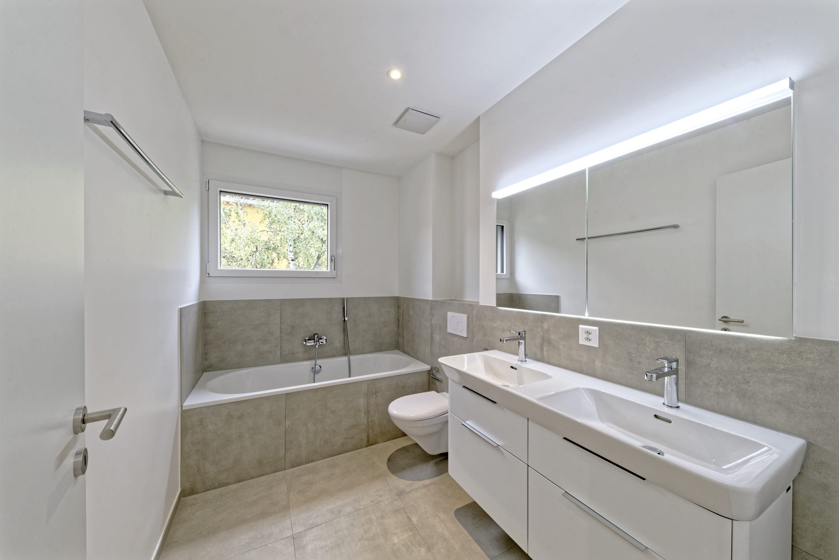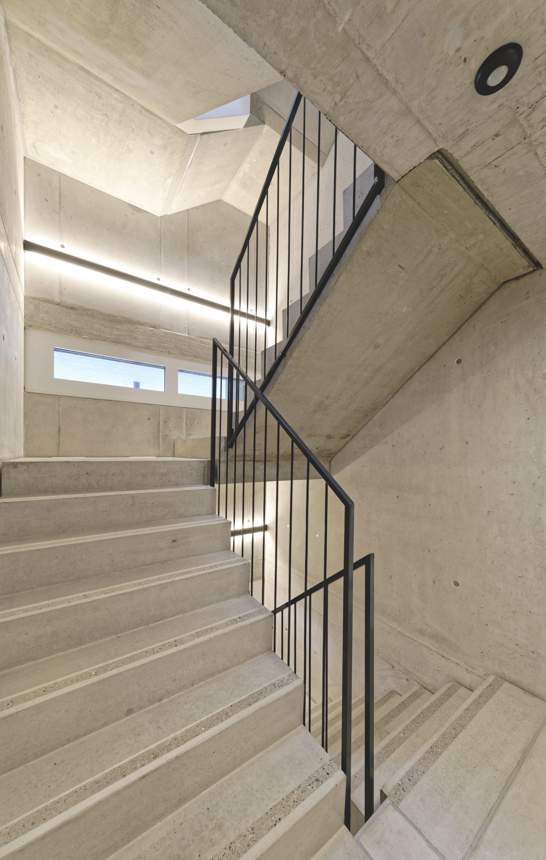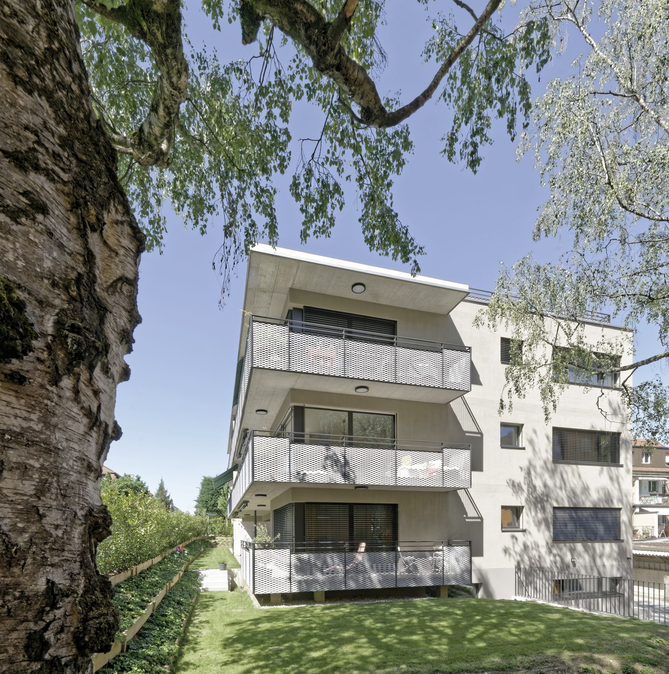
Brückenstrasse 20
In this new construction project, an apartment building with seven rental apartments was realized. Three 4.5, three 5.5 room apartments and one attic apartment with high-quality interior fittings were created. The building is accessed by a handicapped accessible elevator. The apartments have an entrance area with checkroom and direct access to the open kitchen, a spacious dining and living room with a large window front, a kitchenette, toilet, shower / bath and several bedrooms or offices. The access corridor serves as an acoustic separation between the living and sleeping areas. The covered balcony spans the entire west side and with a depth of up to 2.4m offers a spacious outdoor area with a view of the newly designed garden.
Pictures: Thomas Dix

